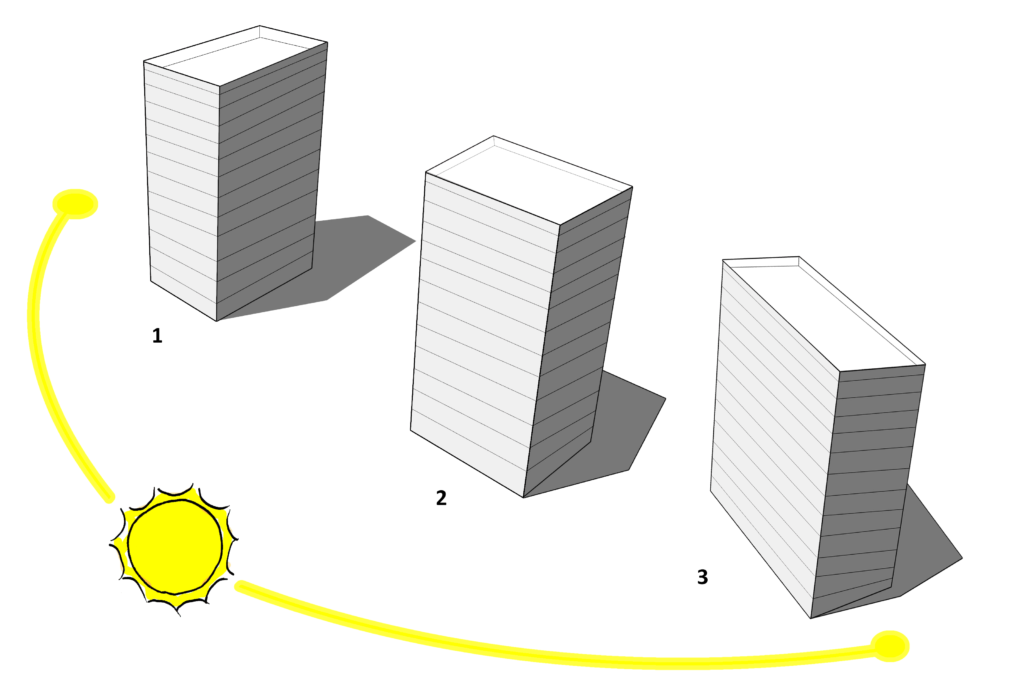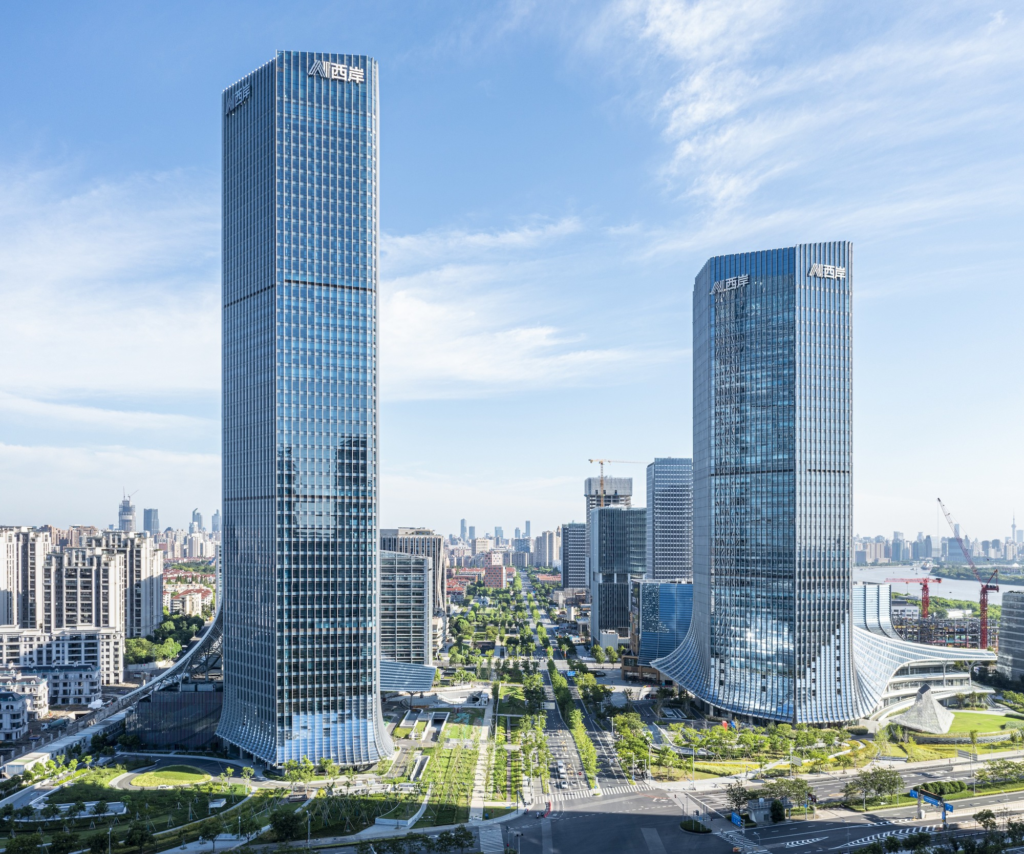Iconic Redefined: “Five Thoughts on how tall buildings can aim higher“
As landmarks that will define our cities in a net zero world, tall buildings need to do so much more than look good and maximize the available land area. They need to perform outstandingly and adapt rapidly; they need to support our health and wellbeing; and they need to transform our lives as well as our skylines.
1. Shrinking our carbon footprint doesn’t have to mean shrinking our buildings

For many skyscrapers, height isn’t the primary factor influencing the level of carbon emissions. It’s the combined effect of geometry, shape, orientation, the structural system and the construction materials used. Our experts team is able to provide the service called DAISY (Digital, Artificial Intelligence and Sustainability) that simultaneously evaluates the main parameters influencing building design, creating thousands of models to reach the optimum integrated solutions for reducing embodied carbon in the structure, increasing the energy efficiency of building services, and promoting natural daylight through the choice of façade and building orientation.
2. Reimagining old icons can be the best way to create something new

To achieve our Net Zero objective, it is essential that we reuse and repurpose existing buildings, especially tall buildings. Our team has studied the structural design of world’s tallest inclined structure – The Montreal Tower – into a modern and dynamic office space. The 175m tall, 45-degree angled tower had stood empty for over 30 years. As we have observed that the use of the concrete structure and add in a new glass curtain wall to let natural light into the interior spaces and create a more open feel for occupants. The building is now inhabited by more than 2,000 employees, enhancing the area’s vibrancy and the local economy.
3. The ability to perform and adapt should be built-in

With so much invested in their design and construction, tall buildings need to perform at the highest level and be ready to adapt to climate change and technological advances in the future. Digital design tools enable us to build-in longevity from the start, but an effective smart strategy is also key to a building’s operational competitiveness and adaptability. From providing a seamless digital experience for occupants, to using digital solutions to monitor performance, create efficiencies and enable future technologies. Our team recently studied and finds that all the building services systems in the Shanghai West Bund AI Tower has been digitized, integrating them on a single IoT platform to improve everything from energy efficiency to user experience.
4. Tall buildings can be home to green spaces for nature, health and wellbeing

Think vertically and the sky’s the limit. The Spiral office tower in New York has landscaped terraces spiraling up the outside of the building, providing every floor with communal outdoor spaces. The Henderson, a 36-storey office tower in Hong Kong, also allows nature to flow seamlessly through landscaped interiors connected with surrounding parks and gardens, irrigated using recycled rainwater. The architecture itself mimics the form of a Bauhinia bud, which is deeply symbolic for local people.
With their high occupancy, tall buildings have the potential to be self-sufficient communities. For example, 22 Bishopsgate in London is a vertical village built using the foundations of a previous building, that provides everything from learning to leisure spaces.
5. Modern Methods of Construction (MCC) are shaping what’s possible

Enabled by digital technologies, Modern Methods of Construction (MMC) can help us improve how we build, providing a safer and more efficient alternative to traditional construction methods. Our structural engineers studied and finds that the design and build of Innocell in Hong Kong, a 17-storey living and co-creation space for technology innovators to collaborate. The 15,300 m2 building, the first modular integrated construction (MiC) project in the city, consists of 418 prefabricated steel modules providing four flexible room types. The units were erected in just 70 days during the Covid-19 lockdown and saved 40% compared to a standard construction programme.
MMC can also help to improve the way we reuse existing buildings. At 55 Southbank in Melbourne, Australia the design of a 10-storey hotel in load-bearing, cross-laminated timber that was added on top of an existing six-storey commercial building – without the need to strengthen the existing foundations. It is one of the world’s tallest timber building extensions and using lightweight sustainable materials unlocked the project’s commercial viability.